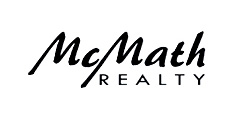29208 N 24TH LanePhoenix, AZ 85085
Due to the health concerns created by Coronavirus we are offering personal 1-1 online video walkthough tours where possible.




WELCOME HOME TO THIS CHARMING OPEN FLOOR PLAN, 2 BED, 2 BATH, WITH A LARGE OFFICE THAT COULD VERY EASILY BE MADE INTO A 3RD BEDROOM. FEATURING LARGE LOW MAINTENANCE YARDS WITH NO REAR NEIGHBORS TO IMPEDE YOUR GORGEOUS MOUNTAIN VIEWS. THE EAT-IN KITCHEN COMES COMPLETE WITH ALL OF THE APPLIANCES INCLUDING A GAS RANGE, HUGE PANTRY, AND BREAKFAST BAR. BRAND NEW CARPET, NEUTRAL COLORS, 2'' WOOD BLINDS, AND CEILING FANS THROUGHOUT. WASHER/DRYER INCLUDED TOO! MASTER SUITE FEATURES A LARGE WALK-IN CLOSET. LOCATED VERY NEAR TO GREAT SCHOOLS, SHOPPING, DINING, AND ENTERTAINMENT. DON'T MISS OUT ON THIS MUST SEE! $200 ADMIN FEE DUE AT LEASE SIGNING.
| a week ago | Listing updated with changes from the MLS® | |
| a week ago | Status changed to Pending | |
| a month ago | Listing first seen on site |

All information should be verified by the recipient and none is guaranteed as accurate by ARMLS. Copyright 2025 Arizona Regional Multiple Listing Service, Inc. All rights reserved.
Data Last Update: 2024-10-30 12:00 AM UTC

Did you know? You can invite friends and family to your search. They can join your search, rate and discuss listings with you.