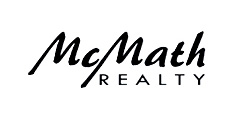10410 N CAVE CREEK Road 2060Phoenix, AZ 85020
Due to the health concerns created by Coronavirus we are offering personal 1-1 online video walkthough tours where possible.




Don't miss this charming 2 bedroom, 2 bath split floor plan in The Pointe Resort Condos at Tapatio Cliffs. Enjoy resort style living in this peaceful, gated community with gorgeous mountain views, 3 heated pools, spas, and tennis courts. Nearby hiking and biking trails. Located just minutes from I-17, 101, and 51 freeways, this condo provides both convenience and tranquility. The primary suite features a huge walk-in closet and an updated en-suite including a new shower and dual vanity. The kitchen has been tastefully updated with new quartz counters and stainless steel appliances. New fixtures and window coverings throughout. This property is ideal as a second home or a smart investment opportunity. Short term rentals are allowed! Relax on the balcony or by the fire in your new home!
| a week ago | Listing updated with changes from the MLS® | |
| a week ago | Price changed to $267,000 | |
| 4 months ago | Listing first seen on site |

All information should be verified by the recipient and none is guaranteed as accurate by ARMLS. Copyright 2025 Arizona Regional Multiple Listing Service, Inc. All rights reserved.
Last checked: 2025-05-31 12:33 PM UTC

Did you know? You can invite friends and family to your search. They can join your search, rate and discuss listings with you.